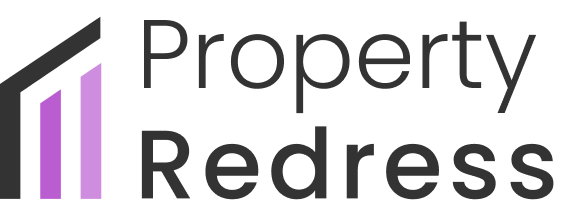Property Details

£112,000
2 bedrooms
Vicarage Close Great Barr Birmingham B42 2QU




- 1st Floor Masionette
- 2 Double Bedrooms
- Double galzed
- Central Heated
- Good size lounge
- Kitchen
- Small Rear Garden
- Parking
- Garage Available
- Extended Lease
Springers are delighted to offer This property with No Chain for sale at £112.000
This property is a 2 double bedroomed maisonette with bright lounge, separate kitchen, family bathroom, gas central heating own garden & garage. Has Extended lease with 108 years remaining.
Ground rent is £300.00PA.
This property has no chain and is situated in a popular area of Great Barr with good transport links, schools and shops.
This property would make a great first time home or investment property.
To View Call 0121 366 6558
Council Tax Band: A
Tenure: Leasehold (108 years)
Ground Rent: £300 per year
Service Charge: £0 per year
Garden details: Private Garden
This property is a 2 double bedroomed maisonette with bright lounge, separate kitchen, family bathroom, gas central heating own garden & garage. Has Extended lease with 108 years remaining.
Ground rent is £300.00PA.
This property has no chain and is situated in a popular area of Great Barr with good transport links, schools and shops.
This property would make a great first time home or investment property.
To View Call 0121 366 6558
Council Tax Band: A
Tenure: Leasehold (108 years)
Ground Rent: £300 per year
Service Charge: £0 per year
Garden details: Private Garden
Access
Vicarage Close is set off Beeches Road Great Barr. The property is set in a quite cul-de-sac and offers an ideal first time home
Entrance hall
There's a UPVC door leading to a wide staircase leading to a bright hallway.
Kitchen
The kitchen over looks the front of the property it has a mixture of wall and base units with space for white goods. There is also a pull up dining table.
Bedroom 1
Great size double bedroom over looking the rear garden with space for all your bedroom furniture.
Bedroom 2
Another double bedroom with laminated flooring overlooking the rear garden.
Bathroom
Main bathroom with white suite, tiled walls and shower above bath.
Garage
There is a Garage in a separate block behind secured gates.
Garden
The rear garden offers out door space for family time.
Living room
Great size lounge with laminated flooring, modern decoration and feature fireplace.
Map


Whilst every effort is made to ensure the accuracy of these details, it should be noted that the measurements are approximate only. Floorplans are for representation purposes only and prepared according to the RICS Code of Measuring Practice by our floorplan provider. Therefore, the layout of doors, windows and rooms are approximate and should be regarded as such by any prospective purchaser. Any internal photographs are intended as a guide only and it should not be assumed that any of the furniture/fittings are included in any sale. Where shown, details of lease, ground rent and service charge are provided by the vendor and their accuracy cannot be guaranteed, as the information may not have been verified and further checks should be made either through your solicitor/conveyance. Where appliances, including central heating, are mentioned, it cannot be assumed that they are in working order, as they have not been tested. Please also note that wiring, plumbing and drains have not been checked.




